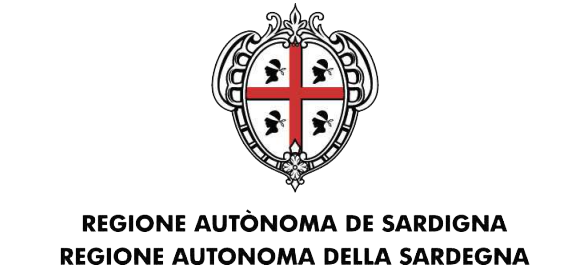Projet BEEP : Qu'est-ce que le BIM (modélisation des données du bâtiment )?
Building Information Modelling (BIM) is a digital representation of the physical and functional characteristics and operations of a built asset. It brings together technology, process improvements and digital information to radically enhance client and project outcomes and asset operations. BIM is a strategic enabler for upgrading decision making for both buildings and public infrastructure assets across the whole lifecycle. It generally applies to new build projects; and crucially, BIM supports the renovation, refurbishment and maintenance of the built environment – the largest share of sector” (EUBIM Taskgroup 2017, 4).
A more practical definition of BIM makes this acronym correspond to three different meanings:
- Building Information Model, that is a process of creating models consisting of sets of information, defined as “information containers”. For each building there can be several different models (typically architectural, structural and MEP-Mechanical Electrical and Plumbing), that can be “federated”, i.e., assembled together through a coordination activity to create a single, complete model.
- Building Information Modelling, that is the process needed to have a continuous development of one or more models enriched with all the information collected and shared during the lifespan of the building with contribution from several professionals.
- Building Information Management, that is the whole process of management of the information related to the BIM models. BIM allows for the creation and updating of a building digital information system that connects three-dimensional representation with a dynamic, continuously implementing database. The system defines geometric and semantic data through parametric libraries of BIM objects such as walls, windows, ceilings, heating systems, lightening systems, etc., that “simulate” the building components and their relationships.
One main advantage is the centralisation of data that avoids redundancy and enhances consistency and robustness in the design and construction process: each modification to the model is instantaneously reflected in all outputs.
Another advantage is data sharing: the model can be developed as a common repository, where different operators (architects, environmental engineer, energy performance experts, structural engineers, security and safety expert, fire fighters experts) of the construction sectors can work together, often simultaneously, on the same project. Moreover, specialists even not familiar with specific BIM software can contribute to the process by submitting documentation, comments, etc.
BIM also simplifies the analysis of different aspects of the construction process normally disconnected from design, that in a BIM process are called “dimensions”, to underline their integration with the geometric three dimensional models (AA. VV. 2013a; FutureLearn 2019):
- 4D: A dimension involving the use of models in order to allow all the activities and time management process (planning, assessment and time controlling).
- 5D: A dimension involving the use of models in order to allow all the activities and cost management process (cost estimates, determination of the budget, cost control).
- 6D: A dimension involving the use of models in order to enhance sustainability (economic, environmental, energy, etc.).
- 7D: A dimension involving the use of models in order to carry out activities and management process and operations throughout the entire building or facility lifecycle.
All these aspects lead to improved efficiency of the construction process, reduced costs, reduced safety risks, reduced construction time.







